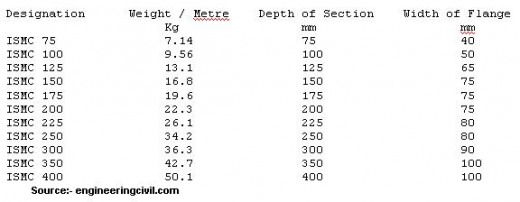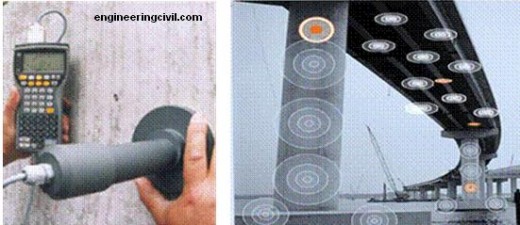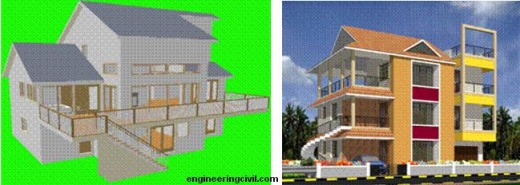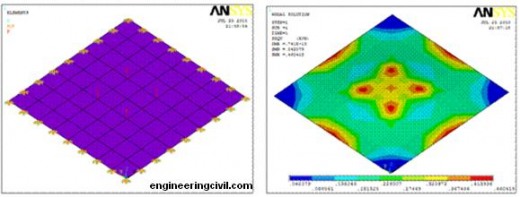How To Write a Project Report?
All engineers need to submit at least one Project Report in four years of engineering. Usually it is done during a training semester but in many prestigious colleges and universities, students are asked to prepare project reports in almost every semester. Writing a report is considered to be a very difficult task, if the student is doing it for the first time. But once you have done it, it becomes an extremely easy and interesting job. We at engineeringcivil.com have received many requests to prepare a format for writing an effective project report for engineering students be it BE, B Tech, M Tech or PHD. First of all you need to understand different levels of Project Reports. If two students one of B Tech and one of M Tech will have to write on same topic, then M Tech students need to do a much more thorough research before preparing a Project Report. But the basic structure remains the same.
Here is the overview of How to write an effective Project Report
1) Title Page
The first page of your report should cover the title of your project along with your name, your guide’s name and your institute’s name along with a line saying “IN PARTIAL FULFILMENT OF THE AWARD OF BACHELOR OF TECHNOLOGY (B.TECH) IN CIVIL ENGINEERING”, (change CIVIL to your engineering branch). Also note if its just a regular report and not a training report you need not write this statement. This is only used when you are submitting your report after a training semester.Here is a sample of Title Page
The formatting should be done with your university logo attached and if you have two or more guides, then they can be left, center and right aligned. Formatting in terms of margins and font sizes will be discussed later.Project Report(Project Semester: MONTHS OF YOUR PROJECT WORK)TITLE OF YOUR PROJECTFew blanks lines and then add
Submitted byDEPARTMENT OF CIVIL ENGINEERING UNIVERSITY NAME
YOUR NAME
YOUR ROLL NUMBER OR STUDENT ID
Under The Guidance of
YOUR GUIDE NAME
MONTH AND YEAR OF REPORT SUBMISSION
2) Declaration or Certification
This page is added so that you certify that you have done this project under the guidance of your guide during so and so date. The format looks something like this
I hereby declare that the project work entitled as “TITLE OF YOUR PROJECT” is an authentic record of my own work carried out at “YOUR COLLEGE OR UNIVERSITY NAME” as required for the six months project semester for the award of degree of B.E. (Civil Engineering), under the guidance of ” YOUR GUIDE NAME”, during “DATE AND PERIOD”).
Date: __________
Your Signature: __________Certified that the above statement made by the student is correct to the best of our knowledge and belief.
YOUR GUIDE SIGNATURE
YOUR GUIDE NAME
HIS OR HER DESIGNATION ( PROF, LECT)
YOUR COLLEGE/UNIVERSITY NAME
3. Acknowledgment
This page is added so that you can add a thank note to all those people who have supported you in your project work. This thank note is not limited to only your guide, you can also add your friends, family members or any other person who has helped you in your project report. Some projects are funded by an organization or government, you also need to thank them for the grant. Sample page can be like this
I would like to express my gratitude to all those who gave me the possibility to complete this project. I want to thank the Department of Civil Engineering and Construction and Maintenance Section of “YOUR UNIVERSITY OR COLLEGE NAME” for giving me such a golden opportunity to commence this project in the first instance. I have furthermore to thank the Professor/ Lecturer ” NAME OF YOUR GUIDE” who encouraged me to go ahead with my project. I am also thankful to the entire Civil Engineering Department “YOUR UNIVERSITY OR COLLEGE NAME” for their stimulating support.4. Abstract
I am deeply indebted to our training in-charge at site “NAME OF YOUR SITE IN-CHARGE” whose help, stimulating suggestions and encouragement helped me in all the time at the training site and also for writing this report. Also I am thankful to Site Engineer “NAME OF SITE ENGINEERS” for helping me understand the process of construction.
My colleagues from the Civil Engineering Department supported me in my project work. I want to thank them for all their help, support, interest and valuable hints. Especially I am obliged to “FRIEND OR COLLEAGUE NAME” who looked closely at the final version of the report for English style and grammar, correcting both and offering suggestions for improvement.
Especially, I would like to give my special thanks to my parents whose patient love enabled me to complete this work. And at last but not the least I would like to thank God for the successful completion of my project.
This one page should summarize your entire project with special emphasis on keywords, your methodology, tools or software used, your findings and conclusions. Abstract is like the sole of your report and mostly seniors or researchers just read the abstract part to get information about your project.
5. Table of Contents
It should be detailed table of contents and not just the main headings of your Project Work. It should include the segmentation of your report in chapters and should also have sub headings listed along with page numbers. A complete list of tables and figures and list of Symbols and Abbreviations along with proper captions is to be added in the next page after table of contents along with page numbers.
TITLE PAGE………………………………………………………………….. i6. Chapters of your report
DECLARATION…………………………………………………. ..ii
ACKNOWLEDGMENT………………………………………….. iii
ABSTRACTS ……………………………………………………………iv
TABLE OF CONTENT…………………………………………………..v
LIST OF TABLES ……………………………………………………vi
LIST OF FIGURES …………………………………………………. vii
CHAPTER I
1.0 INTRODUCTION………………………………………………..1
1.1 BACKGROUND OF THE STUDY ….…………………………..1
1.2 AIMS AND OBJECTIVES………………………………………4
1.3 SCOPE……………………………………………………………5
1.4 METHODOLOGY……………………………………………….5
CHAPTER II
2.0 LITERATURE REVIEW ……………………………………….6
2.1 HISTORICAL BACKGROUND ………………………………6
2.2.0 NEXT SUBHEADING ……………………………………7
CHAPTER III
3.0 METHODOLOGY ………………………………………………21
3.1 NEXT SUBHEADING …………………………..21
CHAPTER IV
4.0 RESULTS …………………………………………………….. 33
4.1.0 NEXT SUBHEADING……….. 33
CHAPTER V
5.0 CONCLUSION AND RECOMMENDATION …………….. 40
5.1 CONCLUSION ……………………………………………. 40
5.2 RECOMMENDATIONS ………………………………………. 41
CHAPTER VI
6.0 DRAWINGS/PRINT OUT………………………………………. 55
CHAPTER VII
7.0 REFERENCES/ BIBLIOGRAPHY 67
Till here we have discussed what is the general layout of a project report. After all these pages, your actual project report work details start. This should be divided into chapters and here is a basic overview of how chapters are to be made.
Chapter I – Introduction
The first chapter is the introduction to your work an should cover the importance and concepts used by you in carrying out this project. The basic aim of an introduction is to give an idea of what you have done and how has it been done.
Chapter II – Literature Review
This chapter is basically to tell what work has already been done by other researchers in your project. Any theories, studies, graphs, pictures etc which you are using in your project but have been taken from previous research work should be listed here.
Chapter III – Methodology
This chapter deals with how you have done your project. To be more precise, here you should list out the methodology adopted by you. You should cover all statistical tools, experiments conducted in lab or site, your methods to collect information etc etc.
Chapter IV – Results
This chapters deals with the results of findings of your report. The data which you had collected by your methodology should be analyzed and the results should be listed in this section. Mostly people use graphical representations to make the results more attractive.
Chapter V – Conclusions and Recommendations
This chapter shows how your report is effective and what you recommend should be done to make the work more effective. After you have found the results of your findings in chapter IV, you just list the main points here so that readers can just find out what your project finally recommends to make the work more efficient and effective. You can also add what should be done in future so as to carry out the research forward.
Chapter VI – Drawings
If you have any drawings of the site or any printouts of section details you used in your project, you need to attach them here.
Chapter VII – References/Bibliography
This page lists the references you used while writing this project report. Mostly it is divided into books, Journal, Research paper and Internet websites. One of the biggest mistake people make while writing references is that they just write website reference as www.engineeringcivil.com instead of writing the exact location say (http://www.engineeringcivil.com/how-to-write-a-project-report.html ) of the website from where you have taken the result. When writing references from books and journals you should include Book/Journal Title, Author’s name, Name and Year of publication along with page numbers if possible.
How to format your Project Report
Mostly MS office word is used to prepare reports as its very handy in making changes and also helps in English and grammar check. A basic Project Report consists of 70-100 pages but we don;t have any hard and fast rule on that as pages may vary depending on your Project Topic.
Fonts, Pagination, Spacing and Margins – Mostly we use Times New Roman with font size 12 for the content of our report. But in case of headings and sub headings, font size up to 20 can be used along with bold and underline. Please note subheading should be smaller than headings.
Lowercase Roman numerals i.e. i, ii, iii, and so on should be used for Title, Declaration or Certification, Acknowledgment, Abstract, Table of Contents and then you should use standard number i.e. 1, 2, 3 and so on for your chapters.
Standard spacing of one and a half is used for the report which is reduced to one for Chapter VII – References/Bibliography. A single line space should be given at a start of new paragraph.
Margins should be as follow:-
Top : 25mm
Bottom : 20mm
Left : 20mm
Right : 20mm
Proofreading
Before submitting your report you need to proofread it at least twice to make sure no errors in spellings occur. Basic grammar rules should be followed and you should not use slang language at any point in report. Also avoid the use of abbreviations as far as possible and write complete words.
Finalization of Report
Usually students need to make three copies of training semseter report. But first of all you should take print out of just one copy and get it checked by your guide. Printing should be done on High quality A4 size paper and only on one side. Once the report is checked by you and your guide, get it hard binded and then submit it to the concerned department.



